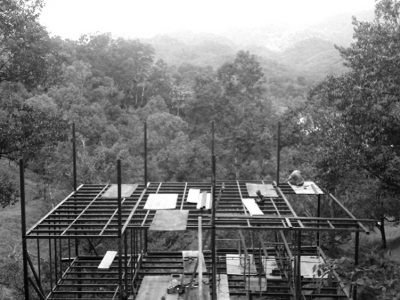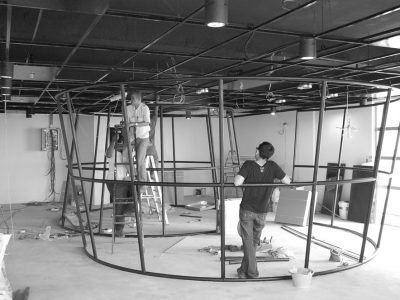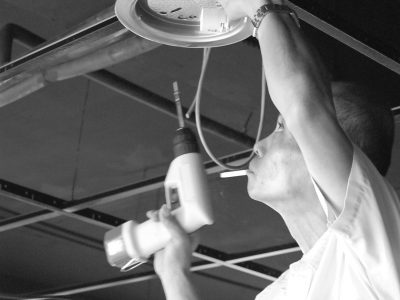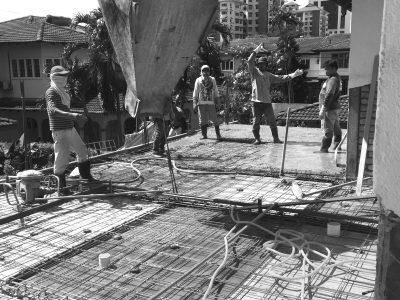About Reka Duo
Architecture, Interior Design & Construction.
We specialize in creating highly optimized layout for all our projects, resulting in spaces that appear larger than the actual built up. We pay a lot of attention in the sequence and flow of space in creating airiness and fluidity in the space.
A Team Made of Architects, Designers and Builders.
We are an architecture and design company established in 2012 that is focused on creating high value, design oriented projects to meet the needs of our clients. We mainly delve in low volume, small structures such as private residences, office refurbishments and landscape projects.
We are comprised of talented, award winning architects and designers, with a team of competent builders to realize our designs. Our vision is to create a vertically integrated solution encompassing design, architecture, engineering and building to streamline the task of dealing with the multitudes of disciplines in the process of building.
We are also very conscious of the increasingly pertinent issues of sustainability in the built environment. As such, we only undertake projects that are located within established neighborhood with existing infrastructure, and avoid building over virgin natural sites. When dealing with natural environment, we design structures that lightly touch the ground to prevent any ecological disruption.
All our projects are imbued with passive energy strategies to minimize energy usage and dependency. We design secondary skins and thick envelopes to insulate the building against the sweltering heat. We utilize sun breakers and trellises to keep the houses cool. Our roofs have deeper overhangs to provide adequate shelter against the rain.
Our concern for the built environment is holistic. We don’t just design physical structures and spaces, but we sculpt the design of the landscape as well. We specify trees and shrubs not just to complement the house, but to offset the carbon footprint the structure imposes. For every house commission we take, we sponsor the landscape design as an incentive toward a carbon neutral environment.
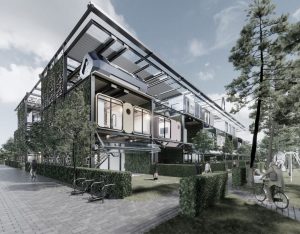
Link’in Pod
The link house development redefines contemporary living with its innovative design that embraces adaptability and individuality. Comprising a series of interconnected units, this dwelling offers
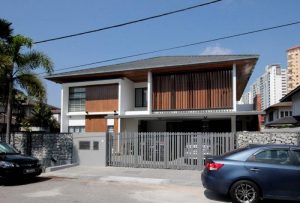
Freescale House
Freescale House is a renovation work of an existing one and a half storey bungalow. Major structural alterations were made to accommodate new spaces such
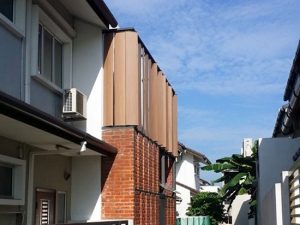
Fortified Man Cave
The extension to the rear of an existing link house includes a home office, a wet kitchen, laundry, yard, and a pocket garden. On the
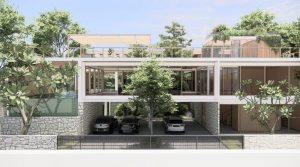
Vista House
The contemporary allure of the new modern house is unveiled through its innovative design, featuring staggered volumes spread across various levels, each meticulously positioned to

