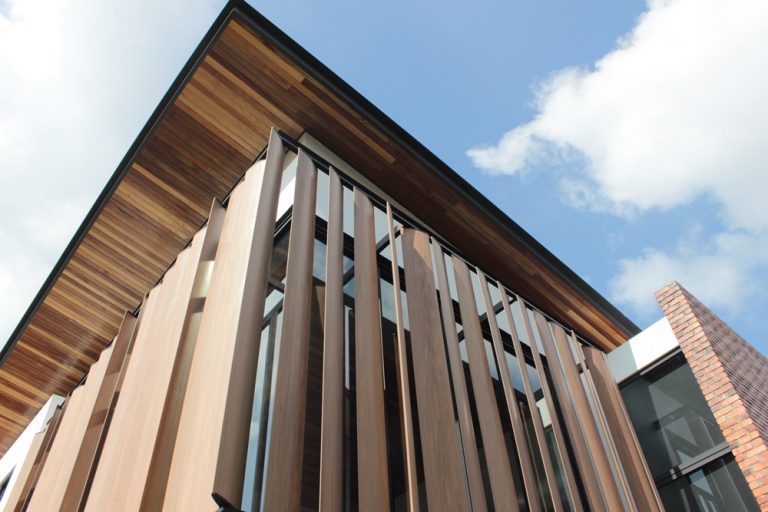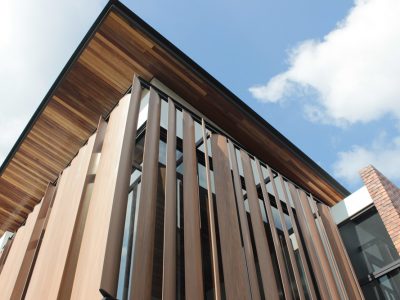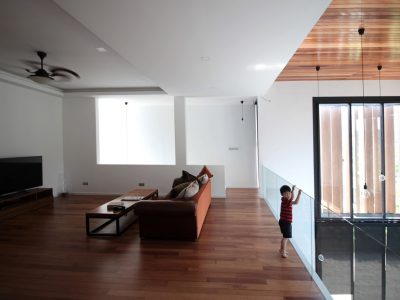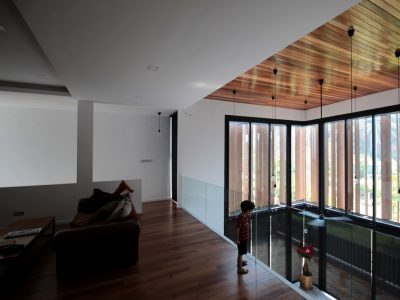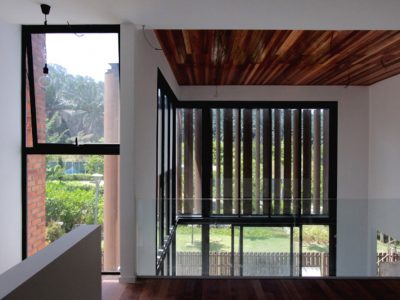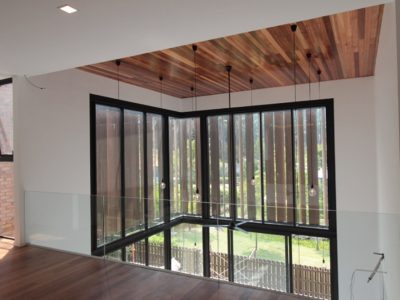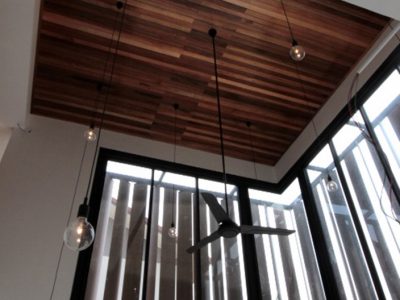The idea behind the Timber Veil House is to open up the living areas to the picturesque views at the rear, yet maintaining the desired privacy and protection against the sun.
The use of recycled timber composite louver panels as a sun shading device allows the different modulation of light fenestration and keeping a through-line of sight from the upper levels of the house.
The upper floor family area overlooks the double volume height living floor as well as the external views beyond. The double-height glazing allows natural light to filter into the entire house.

